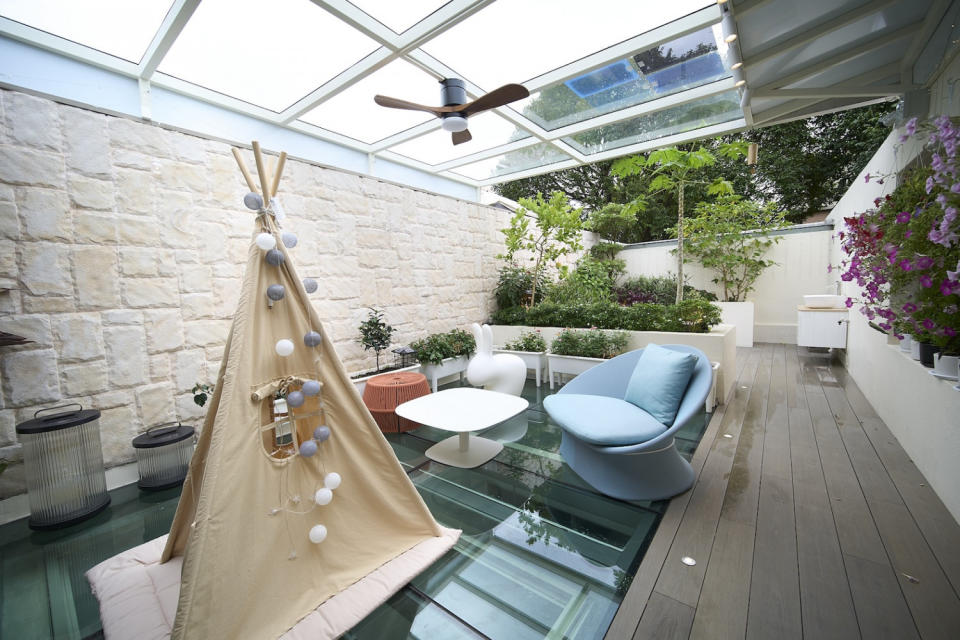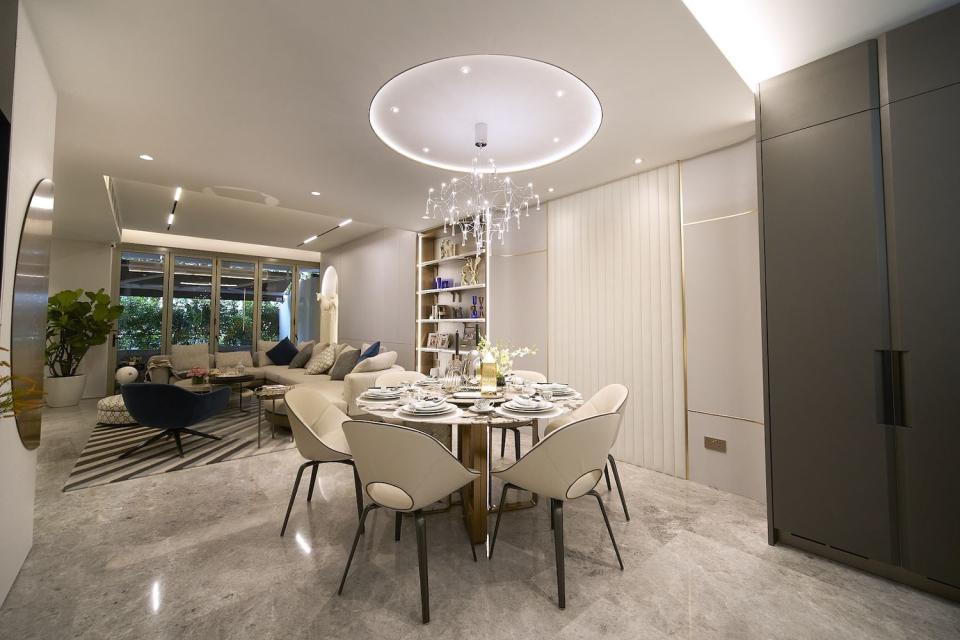Tony Poh enjoys creating joyful living spaces for his clients

“Design is all about solving problems. For interior design, that translates into how we utilise space to transform it into a home for its residents,” says Tony Poh of Rezt+Relax. “So our first task is to understand our clients, finding out what brings them joy, and how to apply that into a project.”

Tony Poh, interior designer at Rezt+Relax (Photo: By Rezt+Relax Interior Design)
Tony’s work on one cluster house in Tanglin Residences reveals how he carefully incorporated each of the five-member family’s identities into individual spaces while weaving a cohesive design language and style across the entire house. By choosing an overall muted colour palette interjected with vibrant pops of colour across every floor, Tony has given it a lively personality and presence.

Starting with the living area and across the entire house, Tony has created common and shared spaces with an overall theme, combined with personal touches
He recalls: “The owners of this cluster terrace are a middle-aged couple with three pre-teen children of different ages, and one thing they indicated right off was that they wanted to have lots of shared spaces where they could mingle and spend time. They were also very clear that they wanted sky views and a rooftop dining space.” That immediately helped him to outline where common and personal spaces would be located and then, he spoke with each member to discover their interests and integrate them into the home.
Read also: Unit at Tanglin Residences reaps $2.99 mil profit

The rooftop brings together the different personalities of the family members, from the youngest child to the mother with green thumbs (Photo: By Rezt+Relax Interior Design)
One prime example is the rooftop, with an open gardening area that flows into an outdoor playspace and dining area, sheltered by a skylight roof. “One of the children loves rabbits and another wanted a tent, so we combined these elements with casual, simple, and elegant furniture suitable for the outdoors,” he explains. The garden is personally cared for by the homeowner’s wife, who also grows fresh herbs she uses for family meals.

The décor of the outdoor dining area is inspired by seaside and Mediterranean flavours (Photo: By Rezt+Relax Interior Design)
The white ceiling structure, cream-coloured brick walls, and light brown wood decking give a distinct Mediterranean flavour, mixed with accents of blue, orange, and violet flowers. This palette follows through to the playspace below, a well adjacent to the stairs and across two floors where a massive trampoline net allows the adults and kids to play, relax, and read. “We added swings and poofs that everyone can enjoy. Adjacent to that is a quiet room where one can relax and read in privacy, while one of the children’s rooms is on the other side,” he adds. “We custom-designed the study in that room to incorporate an easel, as she loves to draw, and added a little display on one wall for her to showcase her creations.”

Another shared space is the mezzanine area between two floors, which is transformed into a trampoline playspace and area for lounging by young and old (Photo: By Rezt+Relax Interior Design)
Another common area was the TV room which also doubles as a workspace for the homeowner when he’s remote working and includes an instrument display wall for one of the kids with a strong passion for string music. Finally, the youngest son’s room has a wall full of astronomy decals and a Moon-shaped night light, expressing his love of the stars.

The youngest enjoys astronomy and so his room is filled with elements of the stars and skies (Photo: By Rezt+Relax Interior Design)
The master room is minimalist, with a generous built-in wardrobe and a showcase for the owner’s luxury goods, and a beautiful carpet featuring cranes over a dappling blue lake. The bathroom is further decked out in Italian marble, which is slab cut to ensure that the veins flow seamlessly across the entire space. “This was one reason why the renovations for the home took quite some time — during Covid-19, logistics were greatly delayed and it took a long time for the marble to arrive,” he recalls.

The master bedroom includes a showcase for their luxury goods and ample natural light (Photo: By Rezt+Relax Interior Design)
The basement includes a small library and a meditation cum calligraphy room, where one can have a quiet moment. In the city, a calm space is much appreciated. Tony adds that it’s used for house guests as well, and can be configured to that purpose. “We’ve made everything modular and adaptable so that as the family grows, spaces can be refined to their changing interests.”

A moment of zen can be found in the basement den, which also doubles as a guest room when needed (Photo: By Rezt+Relax Interior Design)
On the first floor, the living room includes accents of gold and frosted glass, along with a long display wall with marble shelving where the family’s art objects and pictures are displayed. “Here, we went with the current design trend of white and champagne, that flows through to the kitchen,” he notes. “The minimalist style we’ve used includes hidden kitchen equipment behind large built-in cabinets and an island unit, keeping everything integrated and invisible while offering maximum function.”
Read also: Street-level commercial site at St Martin’s Drive going for $5,900 psf

The living, dining, and kitchen spaces offer generous use of slab-cut marble and light colours with accents of gold to accentuate the warmth of the space, along with soft furnishings (Photo: By Rezt+Relax Interior Design)
The marble floors are also slab-cut, while a large gold half-moon is incorporated into a wall to accentuate the warmth of the space. To create a sense of homeliness in this minimalist aesthetic dwelling, Tony chose soft furnishings across the entire home, from the modular sofa to the poofy lounges and chairs in the rooms. “The whole house has distinct presences in every space but still feels like a complete whole. It’s kind of like a human body, where every element works by itself but in conjunction as well,” he says. “Most importantly, the family is happy and ensconced in this living space. It’s truly a home to them.”
Rezt&Relax Interior Design Hotline: +65 9727 7404
Check out the latest listings for Tanglin Residences properties
See Also:
Singapore Property for Sale & Rent, Latest Property News, Advanced Analytics Tools
New Launch Condo & Landed Property in Singapore (COMPLETE list & updates)
En Bloc Calculator, Find Out If Your Condo Will Be The Next en-bloc

 Yahoo Finance
Yahoo Finance 