You need to see inside this incredible London home with a hidden walled garden
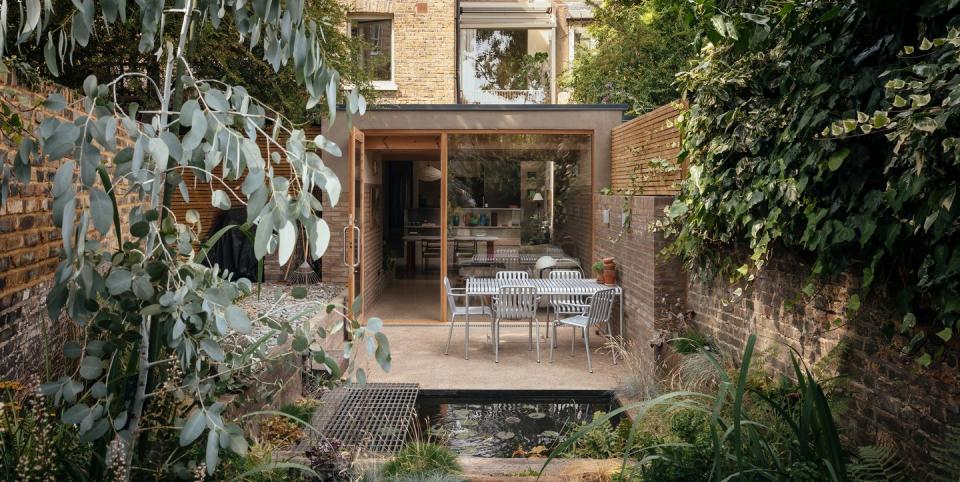
Having taken the plunge and renovated, the owners of this property in Stockwell, south west London, are now revelling in their new contemporary home that provides a sanctuary from the busy pace of city living, celebrating instead the calming beauty of nature.
Seeking the professional help of Nimtim Architects, the aim was to reimagine the two-storey house to celebrate its original characteristics and reflect the surrounding leafy conservation area, where nature and city so happily co-exist.
The architectural practice immediately understood the vision, and together, they collaborated to conceive an innovative design that responded directly to the property's location, creating a conversation between home and habitat.
Soot-stained London bricks typical of the area take centre stage in the redesign, telling of the building's history. Not only do these bricks form the original wall that contains the beautiful sunken garden, they also feature inside, reused to build a chic exposed brick wall that envelops the living area.
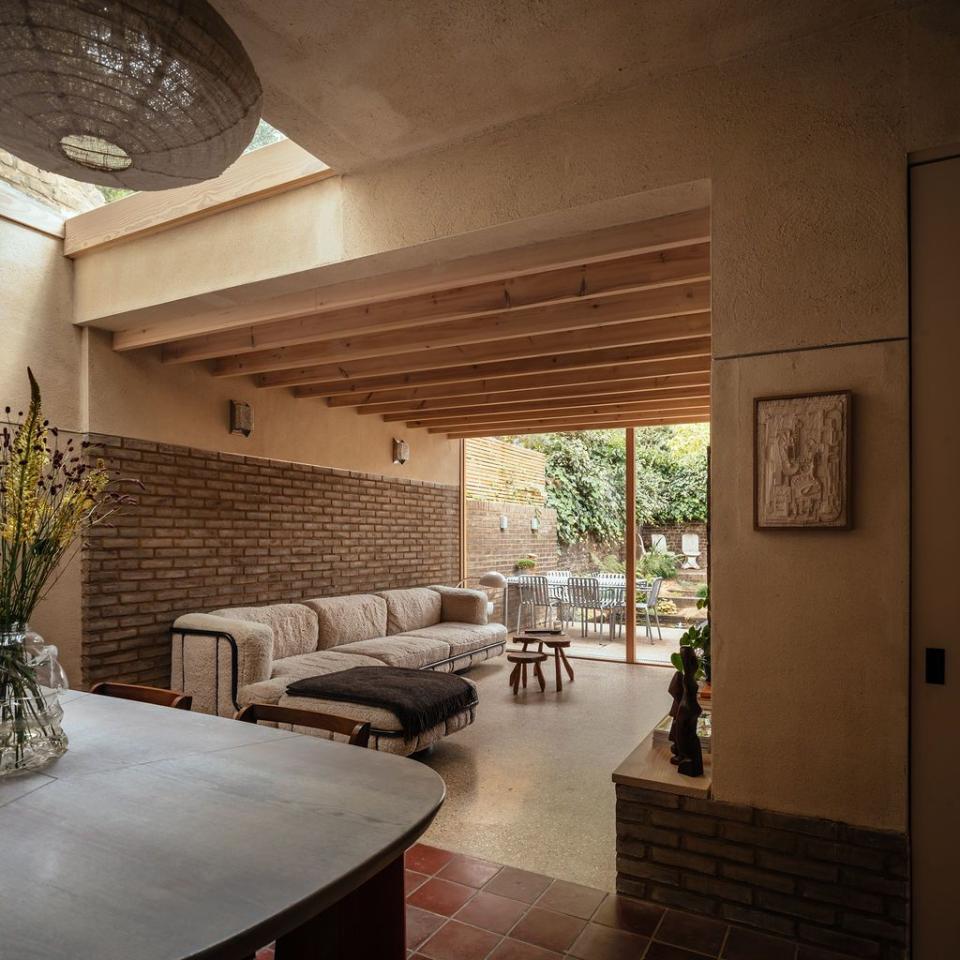
The repurposing of the building's original brick has the effect of linking the outdoors with the in, creating a seamless connection between the garden and living space. Exposed aggregate concrete flooring also extends through both areas, having a similar effect. In the living room, the brickwork adds a distinct snug and cosy feel by hugging the space in a dark and richly textured material. While the rest of the downstairs space is bright and airy, this zone becomes low-lit, ideal for watching films.
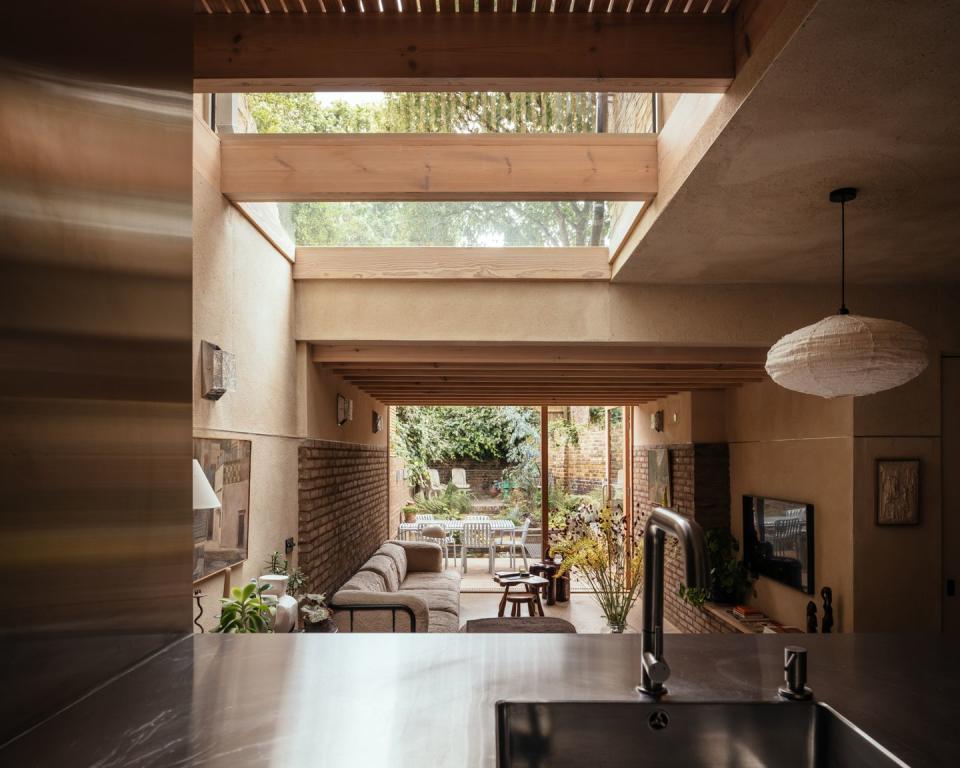
This is typical of the project; materials have been chosen carefully for their textural effect, and the way they change according to light and shadow. Light was very important when envisioning this new space, both to the homeowners and the architects.
They wanted to achieve a gentle, dappled natural light throughout the home, conducive to a calm and peaceful pace of life. This was achieved through building multiple timber slatted structures that have the effect of diffusing light as it enters the space.
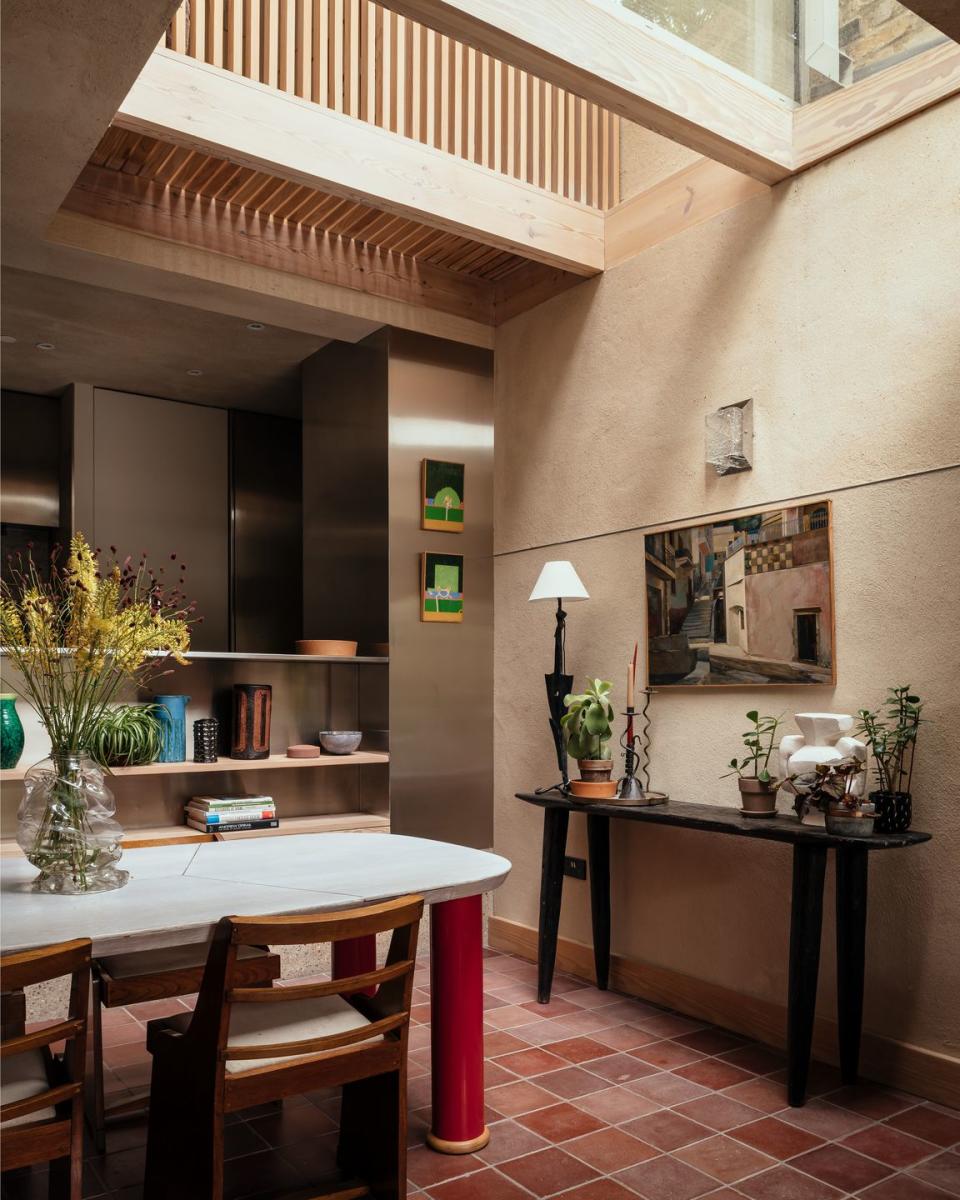
The entire home is a rich tapestry of beautiful materials selected to complement one another, while delineating different zones. Natural plaster is used throughout, acting as a neutral backdrop and providing overall cohesion. Used for all the newly built walls, plaster is naturally pale and dappled in appearance, perfectly suited to the soft light that permeates.
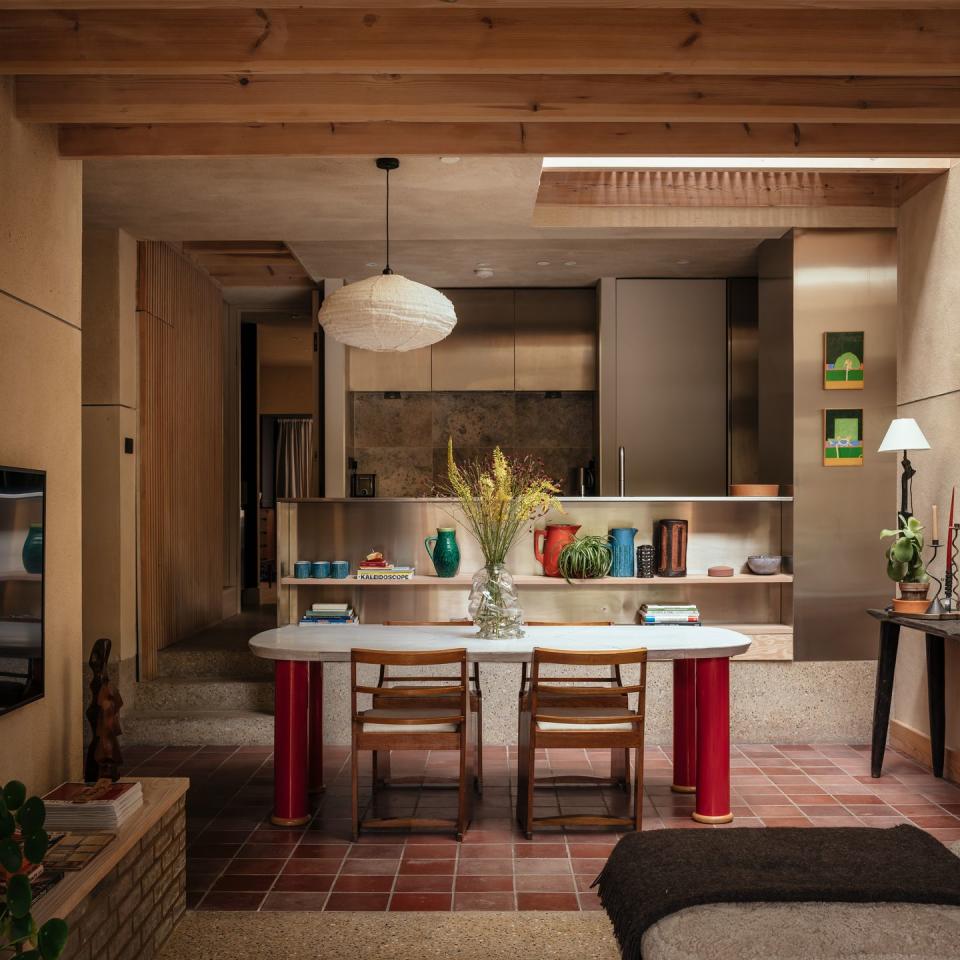
There's an industrial vibe in the kitchen, where stainless steel defines the cooking area, providing a sharp contrast to the softer, more natural surfaces that surround it. The light bounces off kitchen surfaces, which will become beautifully and naturally patinated with age, as is the way with stainless steel.
Nestled in between the kitchen and living areas is a stylish dining area, grounded by terracotta tiled flooring, interrupting the rough concrete with a warm-coloured smoothness. The orange-red undertones of the tiling, highlighted by a cherry red-legged dining table, links with the colour of the brick and warm tones of the wood, so overall, the space remains cohesive.
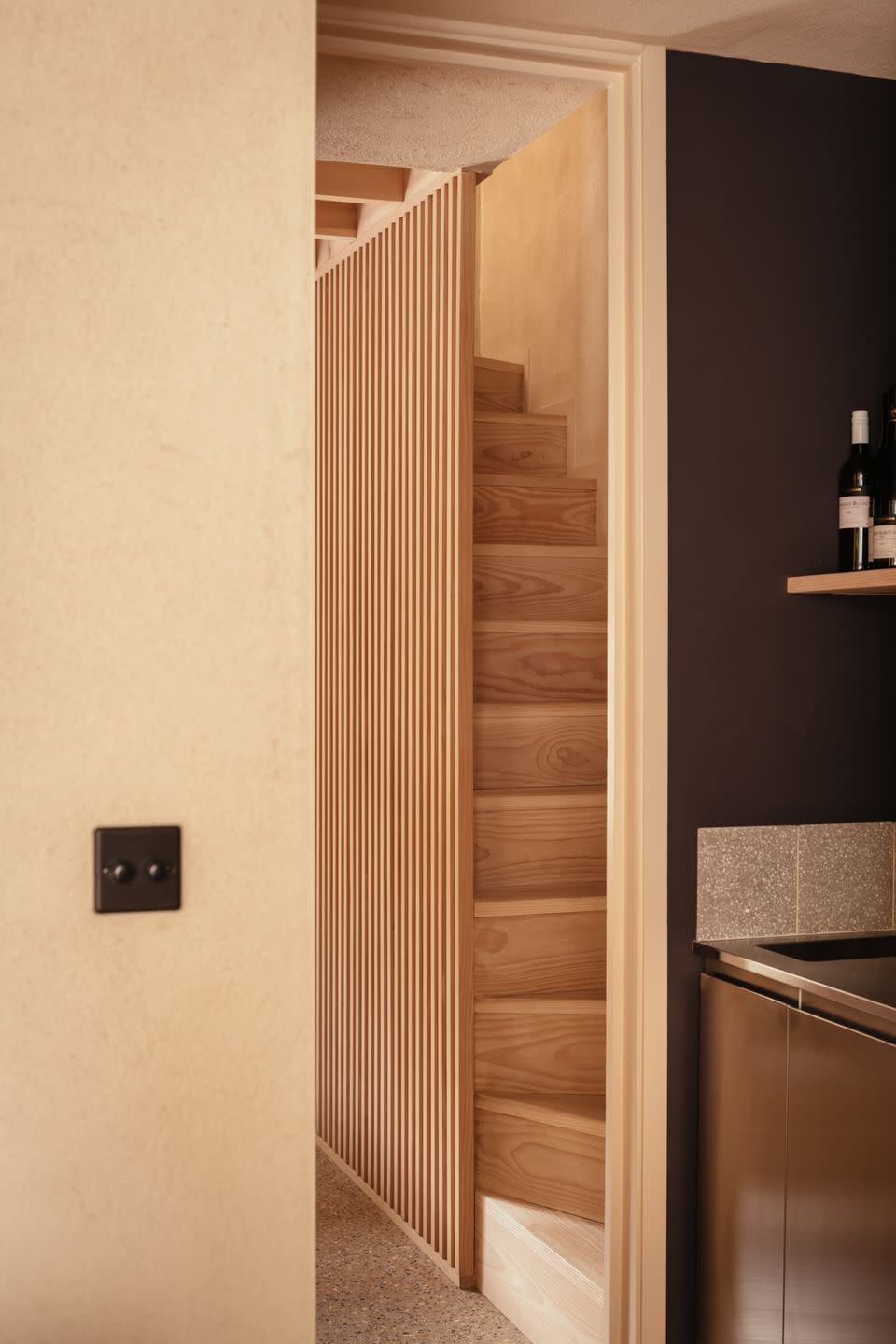

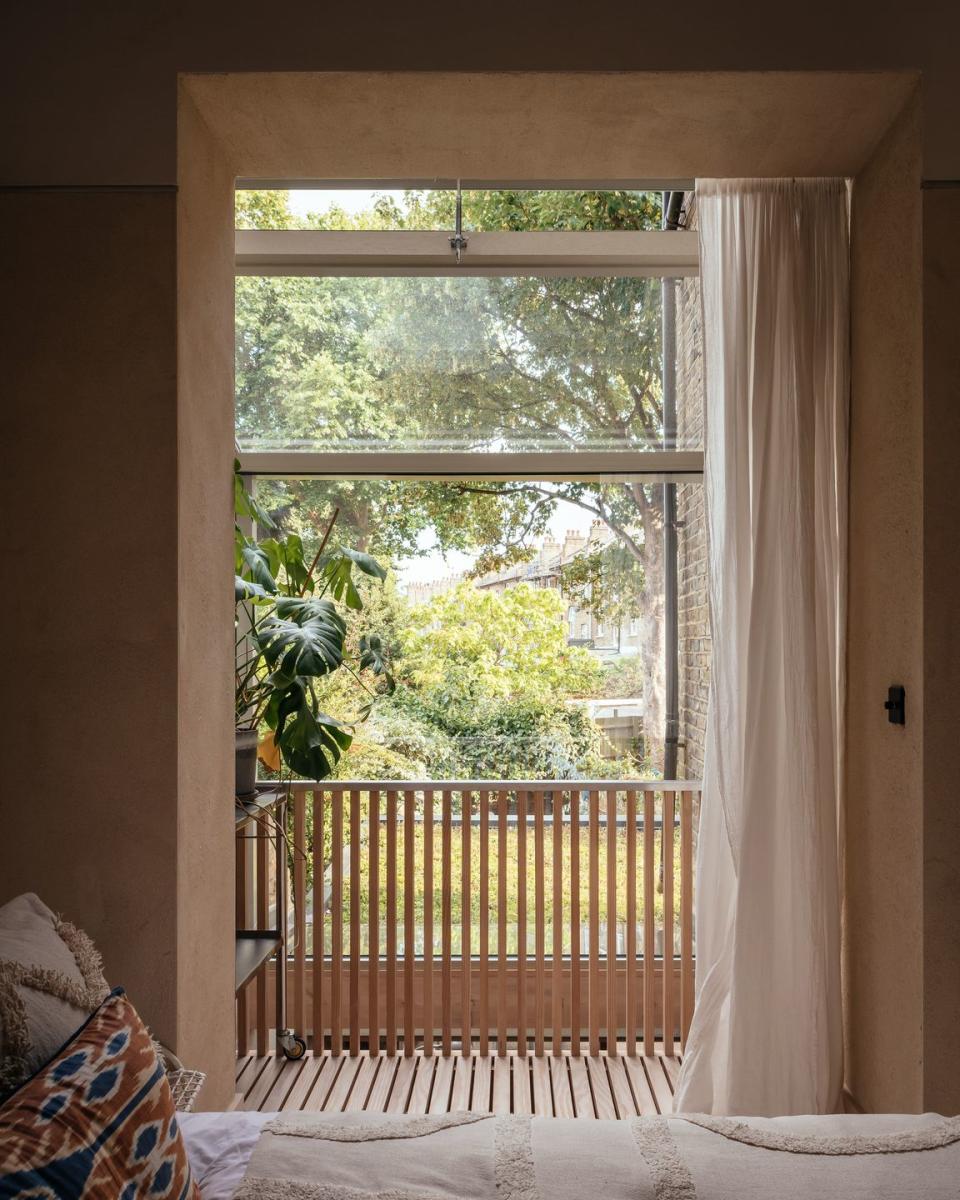
Upstairs, an impressive internal balcony, built also in slatted timber, creates a connection between the living space and the main bedroom – it has the striking effect of framing the garden; this is the owners' favourite part of their new home.
'We feel so much more connected to the seasonal changes through the transformative quality of light inside,' they comment. A large wet room also benefits from the uplifting garden view.
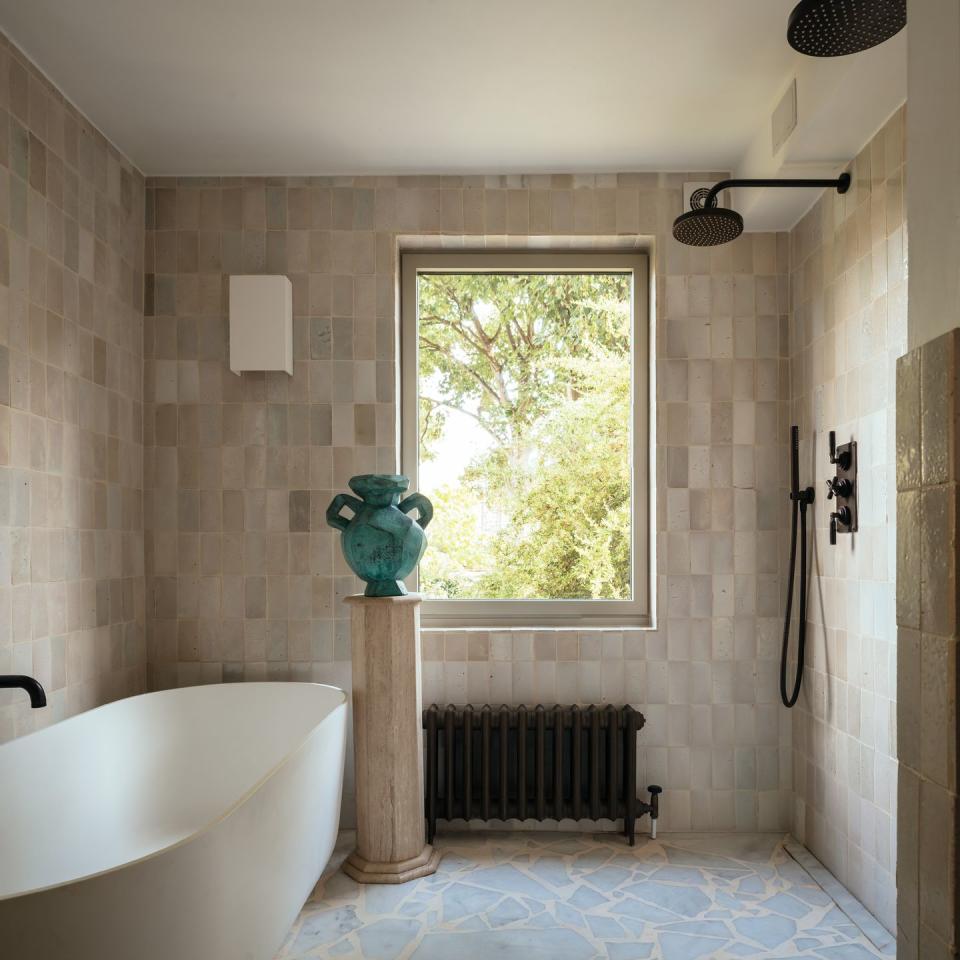
The garden, in effect, becomes the new focal point of the entire household, and indeed this was the aim.
The reinvigorated sunken garden has been planted with lush ornamental grasses and ferns, selected carefully for their hardiness and ability to withstand the south-facing aspect and lack of direct sunlight (the garden is shaded by a canopy of established neighbouring trees).
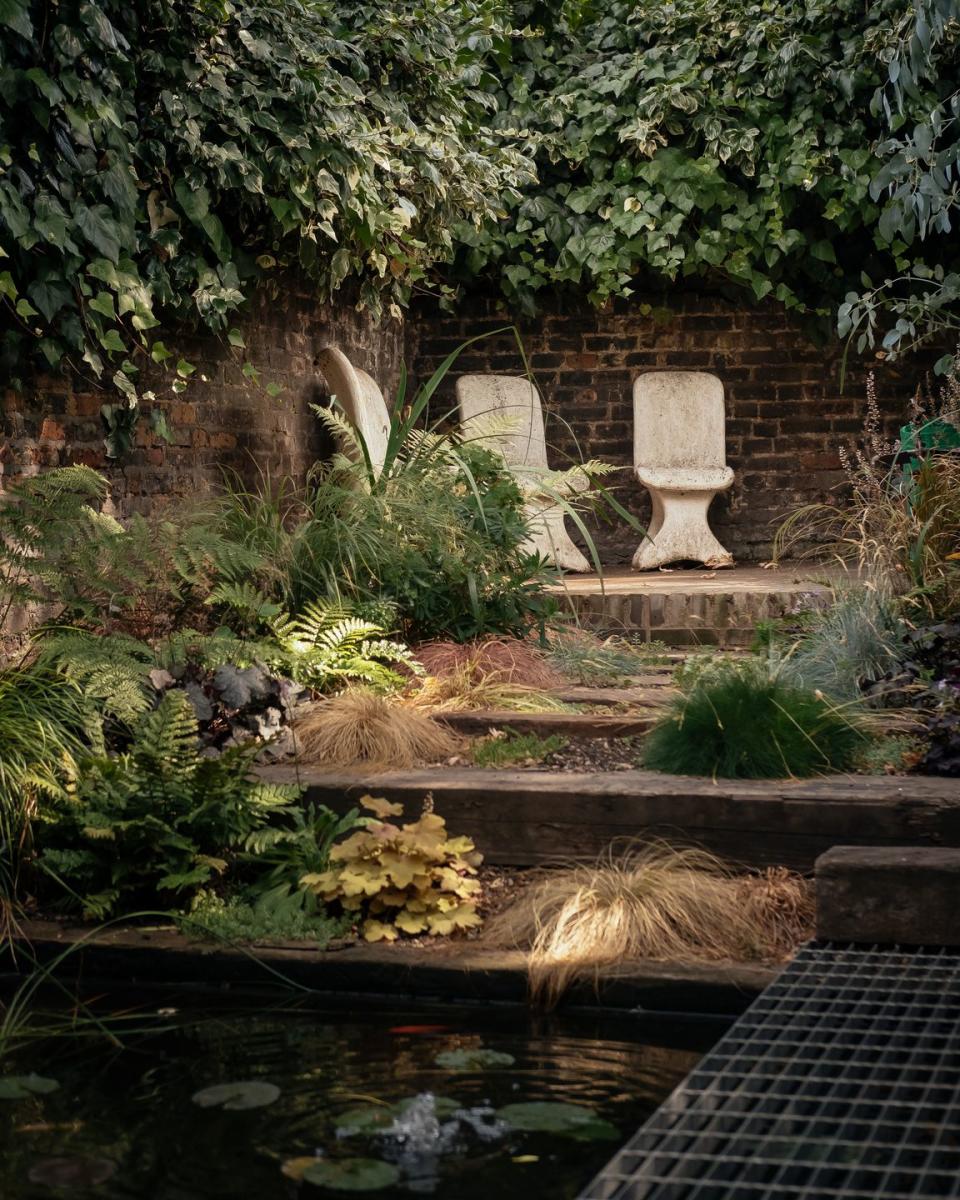
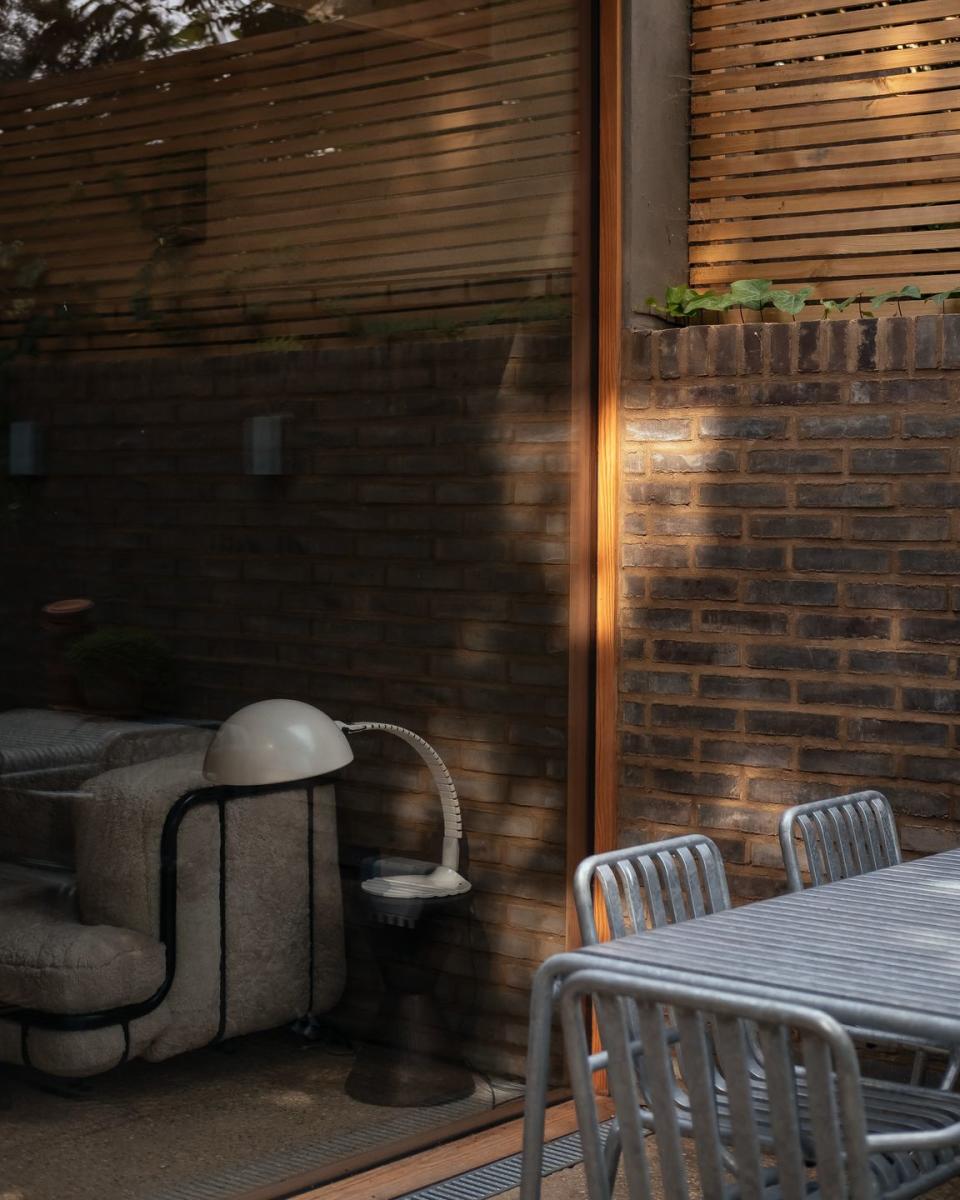
The garden also features a wildlife pond, an eco-conscious decision designed to boost biodiversity. The pond introduces a Japanese feel to the garden, enhanced by the minimalist metal gridded bridge and slatted garden furniture. The outdoor area includes two designated seating areas – a large table for outdoor dining, and a quiet spot at the end of the garden to encourage moments of pause and reflection.
Follow House Beautiful on TikTok and Instagram.
You Might Also Like

 Yahoo Finance
Yahoo Finance 
