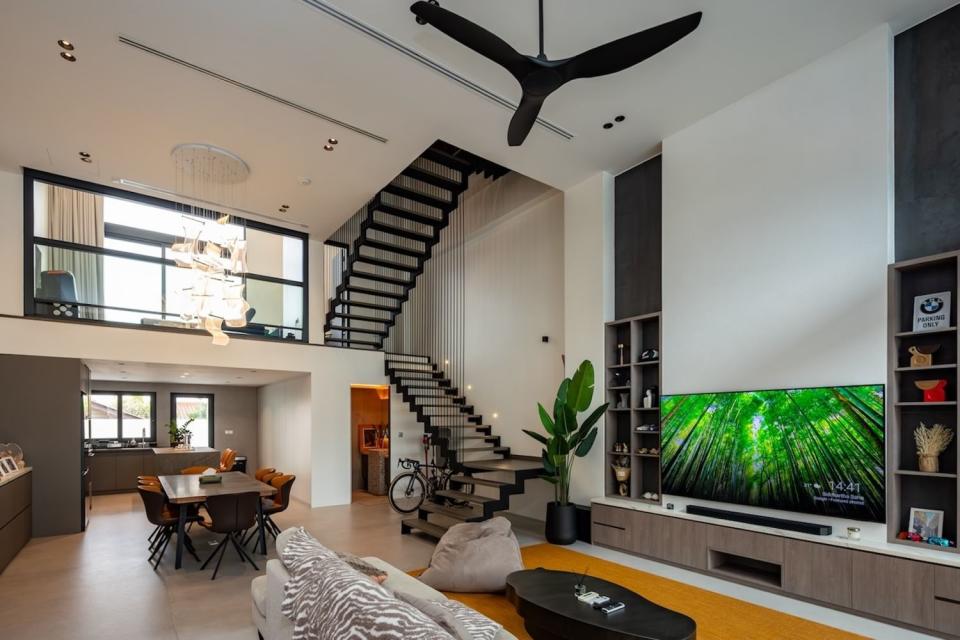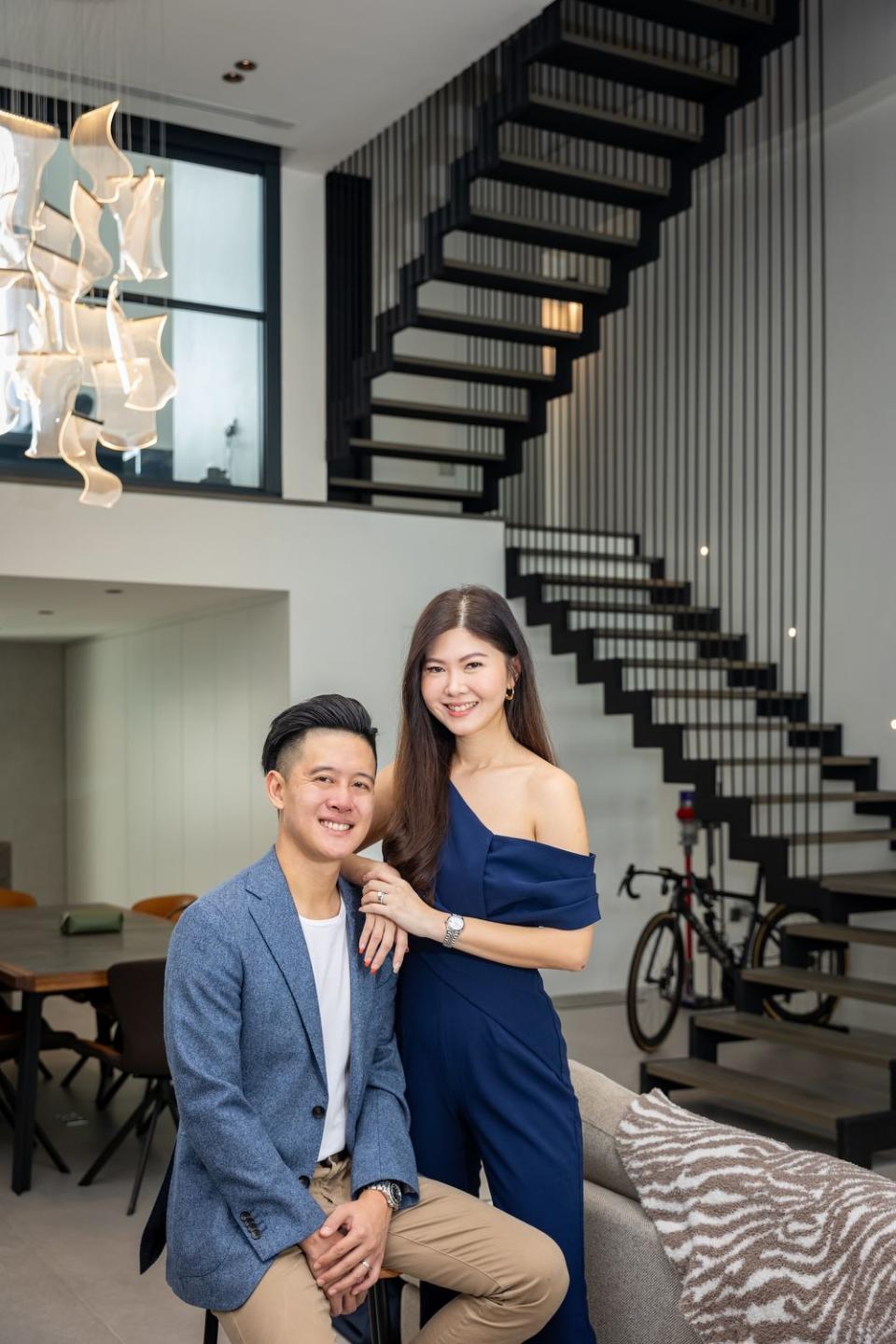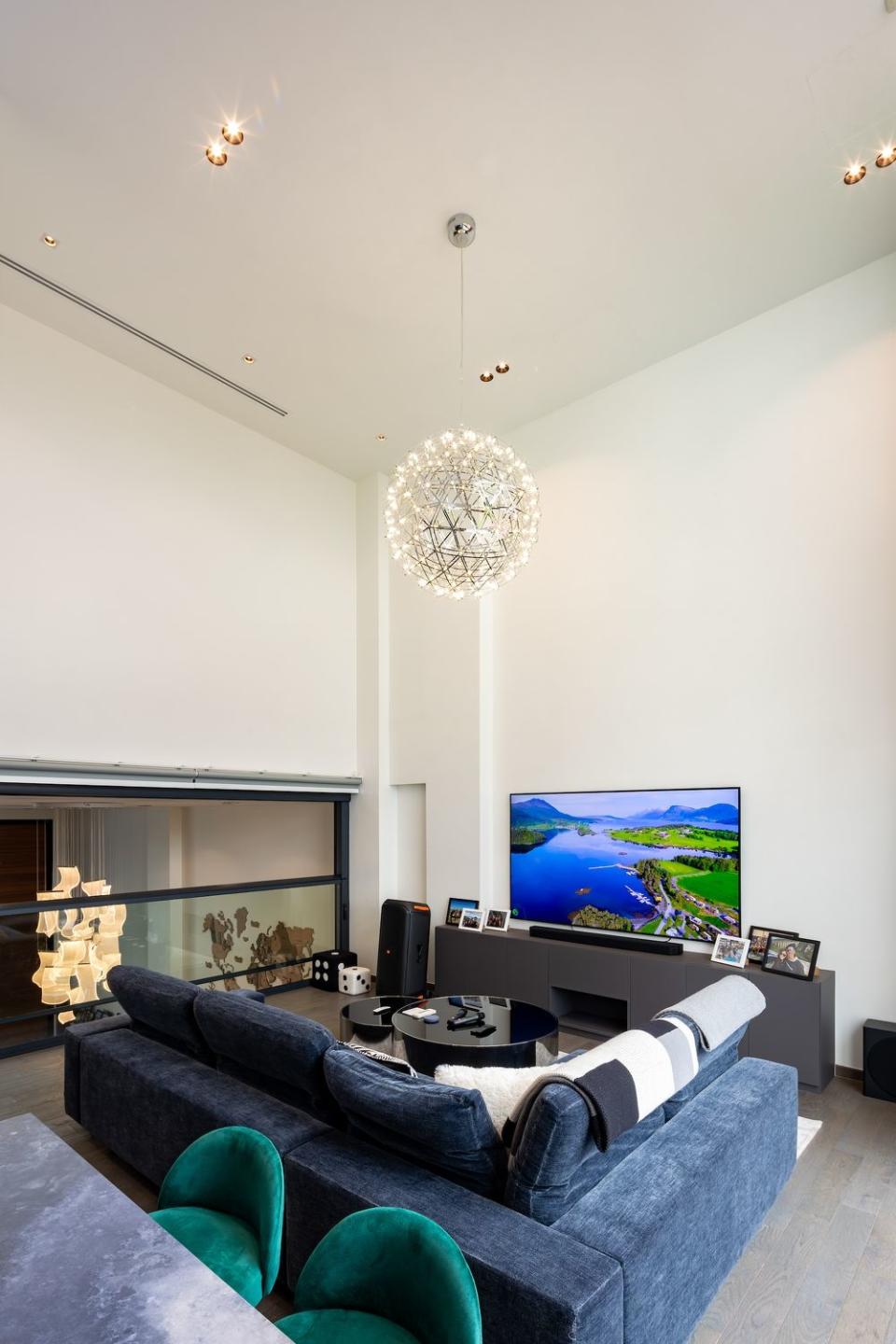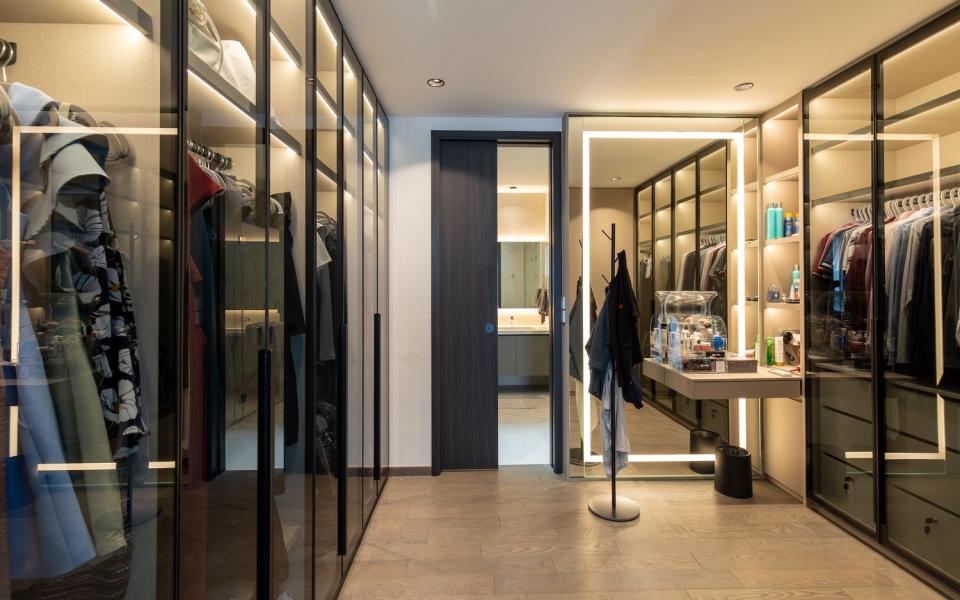Keeping cool in an east-west-facing house with modern glass windows
A three-storey, contemporary intermediate terraced house stands head and shoulders above the rest along Lorong H Telok Kurau. It belongs to millennial couple Sean Liew, 37, and his wife Kathleen Lau.
They even held their marriage ceremony in their new home shortly after moving in early August last year. “We had our first meal in the house, surrounded by bubble-wrapped furniture and carpentry materials,” says Liew.
The house was completed a year ago and sits on a 2,009 sq ft freehold site. It has a built-up area of 3,800 sq ft, with five en suite bedrooms, including the master suite; a living and dining area as well as a kitchen on the first level; a mezzanine-turned-entertainment room; a family room on the second level; and roof terrace with a jacuzzi. The house was built with ample storage space.
Read also: Sapphire Windows’ Liews: Beyond providing a room with a view

The living room and mezzanine have a 5m ceiling height each (Photo: Samuel Isaac Chua/EdgeProp Singapore)
The original property was a single-storey, terraced house built in 1962, similar to the neighbouring unit. Liew and his wife jointly purchased the property for $2.3 million ($1,145 psf) in November 2017, based on a caveat lodged then, and completed the purchase in March 2018.
Right from the start, the couple intended to tear down and redevelop the property. The east-west orientation of the house is something that most Singaporean home buyers try to avoid, but it did not deter the couple from purchasing their home.
“When a house is east-west-facing, the architect will usually try to shield the interiors by designing sunshades at the front or by upgrading the glass,” says Liew. “We chose to upgrade the glass.”

Sean Liew and his wife Kathleen Lau at their home (Photo: Samuel Isaac Chua/EdgeProp Singapore)
Upgrading glass windows and doors
Liew estimates that upgrading to unplasticised polyvinyl chloride (uPVC) double-glazed windows and doors meant a 20% to 30% increase in cost compared to ordinary glass doors and windows. However, he believes it is a worthy investment in his new home as uPVC double-glazed window and door systems have proven to be effective for heat insulation. “It’s about comfort,” says Liew. Otherwise, it would be like a sauna inside.”
As the general manager of Sapphire Windows, a Singapore-based window and door systems specialist founded by his father, Jeffrey Liew, 35 years ago, he knows what he is talking about.
Liew sees his new home as a showcase for Sapphire Windows’ sliding doors and windows, utilising uPVC material to mitigate heat and reduce reliance on air conditioning. He worked closely with the architectural firm Soh Chip Leong Architects on the design of the house and Tan Chuan Chong Buildings & Scaffold on its construction. He has worked closely with both firms over the years.
Read also: The Assembly Place taps student housing market, launches 426-bed Campus at Telok Kurau

The kitchen is situated directly below the mezzanine (Photo: Samuel Isaac Chua/EdgeProp Singapore)
The couple did not rebuild their home immediately after purchasing it. Shortly after, Covid struck, and Liew let six of his workers live in the old house for nearly a year while the workers’ dormitories were in lockdown.
Construction began when restrictions were lifted, and it took about two years from the time the original house was torn down to the completion of the new, three-storey structure. Temporary occupation permit was obtained in February 2023.
Liew estimated construction costs to be $1.2 million to $1.3 million, with furniture, home accessories and appliances making up an additional $100,000 to $150,000. Therefore, total costs are between $1.3 million and $1.45 million.

The mezzanine is used as a home entertainment space (Photo: Samuel Isaac Chua/EdgeProp Singapore)
Loft effect
The architect Soh created a loft effect with a 5m ceiling height for the living and dining area on the first level and a 5m ceiling height for the mezzanine. The mezzanine has a full-height sliding glass window fronting the living and dining room and a view of the outside from the opposite wall. It ensures that the entire space on the mezzanine and the living and dining area is illuminated by natural light almost throughout the day.
The kitchen, which sits below the mezzanine, has a ceiling height of 2.4m and glass windows and a glass door to the yard, ensuring that it is well-lit, too.
The mezzanine has become a home entertainment area, where Liew hosts his friends for karaoke sessions. It is also where the couple likes to relax at the end of the workday.
Read also: FoundOnEdgeProp: Freehold landed property in District 15 below $5 million
Another architectural feature of the house is the floating staircase with iron rods like guitar strings. “It creates a feeling of space and allows light in,” says Liew.

The walk-in wardrobe of the master bedroom (Photo: Samuel Isaac Chua/EdgeProp Singapore)
Personal spaces
The master suite is on the second level, with the junior master and three other bedrooms on the third level. The junior master suite is now a guest room, while another bedroom is now a gym. A third bedroom has been converted into a home office.
In the master bathroom, Liew opted for white, large-format tiles. According to him, the joint lines are barely visible. The master bathroom also has a skylight, which ensures that the bathroom enjoys natural daylight.
Another favourite spot in the home is the rooftop jacuzzi, which he enjoys after a gym workout or a bike ride. On weekends, the couple sometimes have friends over, and they enjoy the roof terrace. Liew even has a shower and toilet installed on the roof terrace for the convenience of his friends and visitors. The air-conditioning compressors are also tucked away neatly in a corner on the rooftop.
Full-height, low-emissivity and argon gas-filled windows were installed at the attic level to control solar heat gain. Liew also installed a mechanical vent to extract hot air from the space, further cooling the house.
During the construction phase, the main challenge was the installation of all the glass panels in the house, which weighed at least 200kg each and had to be installed manually.

The jacuzzi at the roof terrace of the house (Photo: Samuel Isaac Chua/EdgeProp Singapore)
Home automation, personal touches
Liew also believes in home automation, with voice-activated and mobile phone control of electronic devices, from the air-conditioning to lighting, as well as the main door and gate access. He engaged Ganen Asia to install the home automation system. “It’s convenient,” he says. “When you leave the house, you can just turn off everything via your phone or voice command; or when you have home deliveries while you’re out, you can view the delivery person before unlocking the gate for them.”
The couple has also brought personal touches to their home. Liew’s grandmother gave him a bonsai tree, which is close to 50 years old, and he planted it in the front garden. His father presented him with a framed painting, one which Liew had drawn when he was 11. It now takes pride of place in the powder room.
Overall, Liew and his wife are “pleased” with how their home has turned out. “It’s pretty similar to the original computer-generated renderings by the interior designer,” says Liew. “The only difference is that we changed the master bathroom tiles to white from black, which we felt may be too dark.”
The home is a work in progress, as the couple intends to add more plants and seating areas on the roof terrace and the balcony adjoining the master bedroom. Liew says he could build an attic at the roof terrace in the future, expanding it into a 3½-storey home.
See Also:
Singapore Property for Sale & Rent, Latest Property News, Advanced Analytics Tools
New Launch Condo & Landed Property in Singapore (COMPLETE list & updates)
En Bloc Calculator, Find Out If Your Condo Will Be The Next en-bloc

 Yahoo Finance
Yahoo Finance 