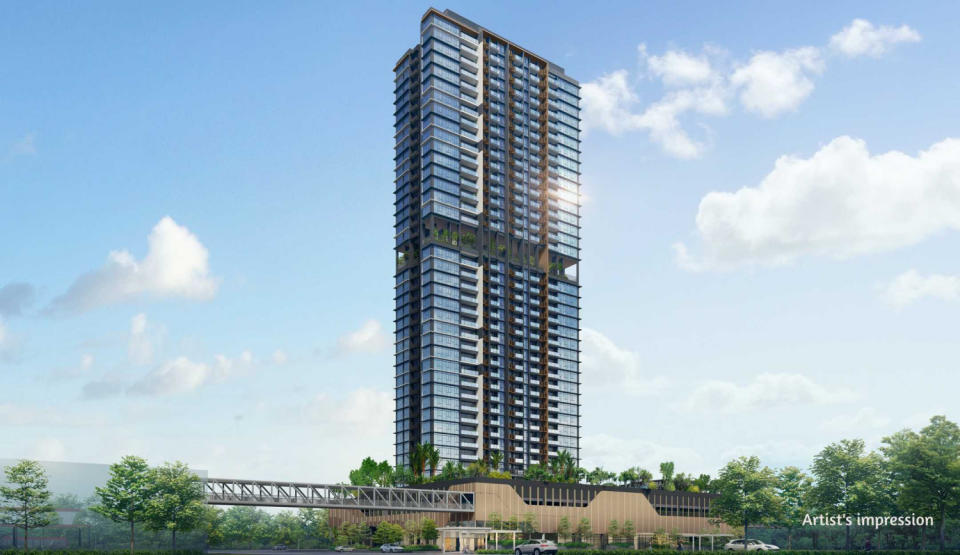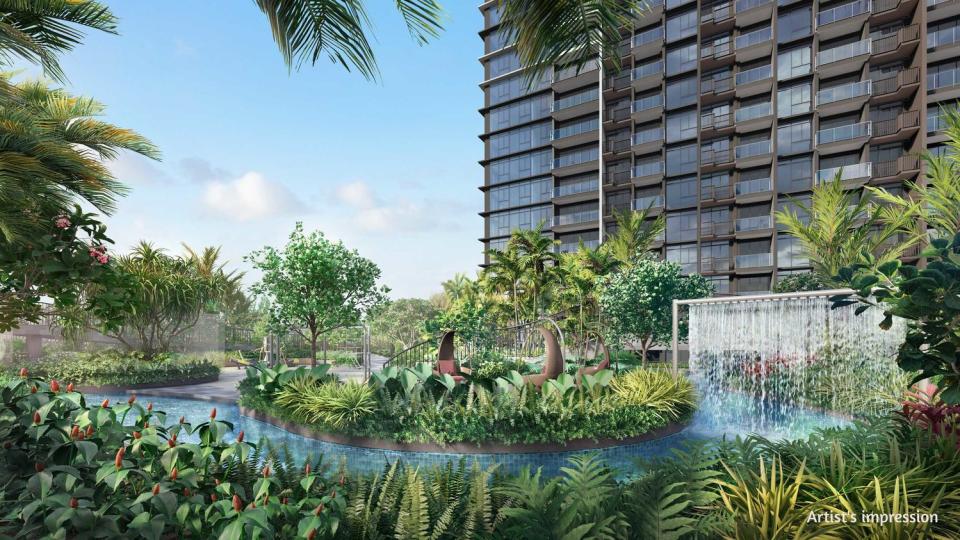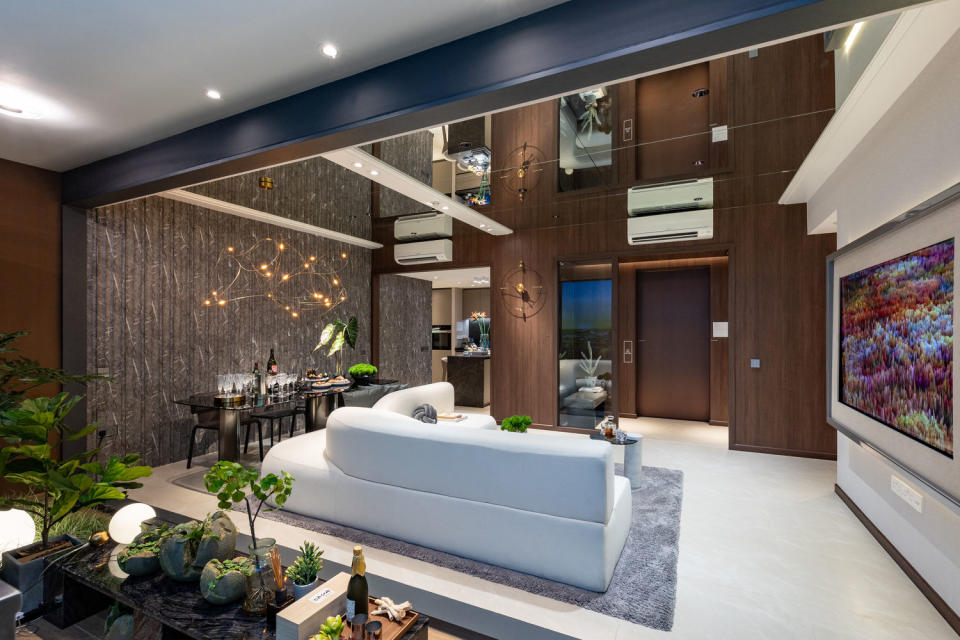J’den: Tapping on Jurong Lake District’s exciting transformation

J’den features a 38-storey residential tower with 368 apartments above a two-storey commercial podium (Picture: CapitaLand Development)
J ’den, the mixed-use development by CapitaLand Development, is anticipated to be one of the most exciting launches this year. Located along Jurong East Central 1 and directly linked to Jurong East MRT Station, the project features a 38-storey residential tower with 368 apartments above a two-storey commercial podium.
J’den will be a landmark development on several fronts. Standing at 150m above the mean sea level, it will be the tallest mixeduse development in Jurong Lake District (JLD). It also marks the first private residential project to launch in Jurong Gateway in a decade.
More importantly, the project is poised to ride the growth underpinned by URA’s Master Plan 2019 for JLD. Envisioned as Singapore’s second CBD, JLD has a number of large-scale developments in the works that are set to transform the 360ha district into the largest business hub outside of the city centre.
Scheduled for completion in 2027, the Jurong East Integrated Transport Hub will include an air-conditioned bus interchange directly connected to Jurong East MRT Station. It will also have a 27-storey tower block connected by a sky bridge to an eight-storey podium block that will house a public library, a community club, a sports centre, offices and retail spaces.
Jurong East MRT Station currently serves as an interchange for the East-West and North-South Lines. By 2028, it will also connect commuters to the Jurong Region Line. Additionally, Phase 2 of the Cross Island Line will open by 2032, which means the JLD will eventually be served by four MRT lines, offering residents in the vicinity direct connections to the CBD, Changi Airport and Jurong Innovation District.

Water facilities at the development include a 50m lap pool, a jacuzzi, a bubble pool, a play pool, and a lazy river (pictured), set within verdant landscaping (Picture: CapitaLand Development)
At the heart of everything
Given its strategic location at the heart of JLD, residents at J’den stand to benefit immensely from the transformation taking place. Besides having a direct connection to Jurong East MRT Interchange, it will also be linked to the upcoming Jurong East Integrated Transport Hub via J-Walk, an elevated and sheltered pedestrian crossing that links several major buildings within the area. J-Walk also connects residents to shopping malls such as Westgate, IMM and Jem.
The accessibility provided by J-Walk is part of the government’s wider plan to develop JLD into a vibrant business and leisure hub that offers convenient city living. Residences are designed within “10-minute neighbourhoods”, where amenities, green spaces, public transport nodes are within 10 minutes away by walking, cycling and public transport.
In addition, J’den residents will benefit from its proximity to Jurong Lake Gardens, the sprawling, 90ha national gardens featuring waterfront boardwalks, play areas, and recreational spaces. The redeveloped Chinese Garden and Japanese Garden will be completed by 2024, while several more lakefront developments will be completed in the future, including the new Science Centre slated to open in 2027.
Over the longer term, J’den will benefit from JLD’s sustainable growth over the years to come. With URA’s plans to make JLD a model district that promotes urban sustainability and a healthy living environment, residents can expect meticulous city planning built on environmental-friendly practices such as having well-shaded streets, facilitating walk-cycle-ride modes of transport, and providing immersive greenery.

The show flat for a four-bedroom unit at J’den. All premium three- and four-bedroom residences are served by private lifts (Picture: Samuel Isaac Chua/The Edge Singapore)
Homes that suit every need
Residences at J’den comprise a wide selection of unit types, from one-bedders starting from 527 sq ft to four-bedroom apartments of 1,485 sq ft. All units have a primarily north-south facing orientation, providing homes with a view of Jurong Lake Gardens or the city.
J’den is a non-prefabricated prefinished volumetric construction (non-PPVC) development. As a result, owners have more flexibility to customise their homes according to their needs and preferences. For example, the living room can be expanded to accommodate an entertainment area, while two bedrooms can be merged into a single, larger bedroom that can also include a play or study area. In the master bedroom, the layout can be reconfigured and expanded to create a master suite and walk-in wardrobe.
Thoughtful, bespoke provisions are also incorporated into various aspects of the home to offer more efficient use of the space. One- and two-bedroom units come with a first-of-its-kind induction hob seamlessly concealed underneath the kitchen countertop, offering more countertop space. Meanwhile, all four-bedroom units come with a multi-functional island kitchen countertop.
Three- and four-bedroom units are integrated with kitchen taps that conveniently deliver both standard washing water and as well as pure, filtered drinking water. In the master bathrooms, a smart toilet bidet is provided, which comes with a remote and an app that allows users to customise settings according to their preferences. All premium three- and four-bedders are served by private lifts.

Residents at J’den will have access to a plethora of facilities carefully curated to promote wellness, such as the gym and function room (pictured) (Picture: CapitaLand Development)
Oasis of wellness
Jurong Lake Gardens was a key inspiration for the design of J’den, with greenery serving as a key element of the project. Over 85,000 sq ft is designated for landscaping, while the podium façade incorporates curvilinear lines and earthy tones.
Within this verdant landscaping, residents at J’den will have access to a plethora of facilities that have been carefully curated to promote wellness. This includes a Sky Terrace at Level 24, where residents can enjoy 360-degree views, have alfresco meals, work, or nurture plants at the allotment garden.
On Level 3, there is an impressive suite of water facilities, including a 50m lap pool, a jacuzzi, a bubble pool, a play pool, and a lazy river. Other facilities at J’den include a gym, function room, cardio corner, BBQ pavilion, and an outdoor playground. In line with URA’s vision for JLD to be a carlite district supporting greener mobility, J’den also has bicycle parking lots available, along with a generous provision of electric vehicle charging stations for residents.
Call 9733 8007 to make an appointment to view the Showsuites.
The J’den sales gallery is located at 71 Science Park Drive, Singapore 118253
Facebook: @JdenAtJLD
Instagram: @JdenAtJLD
See Also:
Singapore Property for Sale & Rent, Latest Property News, Advanced Analytics Tools
New Launch Condo & Landed Property in Singapore (COMPLETE list & updates)
En Bloc Calculator, Find Out If Your Condo Will Be The Next en-bloc

 Yahoo Finance
Yahoo Finance 