Unbiased New Launch Review – Lake Grande
By KK Tong (guest contributor)
23 July 2016 was the official launch date of Lake Grande, a 99-year leasehold development (lease starting from 9 June 2015) in Jurong West. On the launch weekend, 436 units out of a total of 710 units were sold.
The development is located on Jurong Lake Link, a new road linking Jurong West Street 41 and Boon Lay Way. The development consists of four 17-storey blocks sitting on a plot size of 191,600 square feet.Units are South-East facing to provide views of Jurong Lake.
The unit types and indicative pricing in this development are:


Figure 1: Site Plan
TOP is expected to be in March 2020.
Facilities for Lake Grande are nothing to shout about as these are just the standard offerings like a clubhouse, a function room, an indoor gym, a tennis court, a swimming pool, an aqua gym, an outdoor fitness station and a children’s playground. However, there will also be a childcare centre located in this development.
No rubbish chutes are provided in the units. Residents will need to dispose their trash in the common area. The development also uses a pneumatic compactor system, which is probably cleaner than traditional waste collection.
The ceiling height is 2.9 metres.A total of 568 parking lots as well as 5 handicapped lots are provided in the basement carpark.13 carpark lots are allocated for the childcare centre.
A side gate on Boon Lay Way allows access to Lakeside MRT Station.
Thoughts from the Show Flat Visit
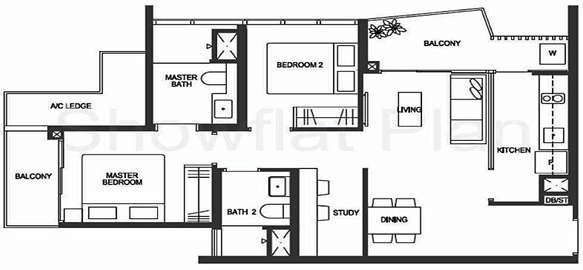
Figure 2: Floor Plan of Type B6a (2 bedroom + study)
Once you enter the main door of showflat (Type B6a), the dining area is straight ahead. The closed kitchen is on the right, and the living area/balcony is at the far right of the unit.
The entrance to the bedrooms is opposite the kitchen, and a small rectangular area within is designated as the study.
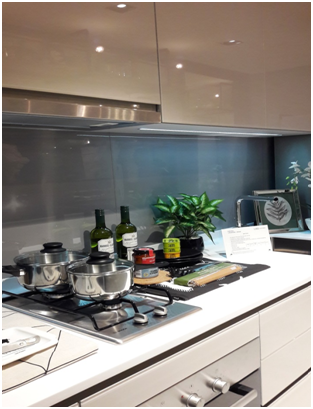
Figure 3: Kitchen
The kitchen comes with a solid surface counter top and is equipped with a fridge (Fisher and Paykel), and a built-in oven/cooker hood (Bosch). The kitchen cabinets are overlaid with a layer of tempered glass which supposedly makes for easier cleaning. A glass sliding door provides access to the balcony, where the washing point is.
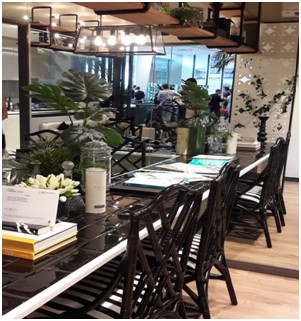
Figure 4: Study
This unit offers proper dining and living areas. The distance between the walls of the living area is about 2.8 metres. This is a reasonably comfortable distance for watching television. Flooring for the living room is homogenous tiles. For the 3 bedroom units, however, the flooring is compressed marble. The balcony is oddly shaped, and is too small a space for a proper dining table. It is rather peculiar that the washing point is located in the balcony.
The study area is rather cosy, and according to the sales person, buyers can remove the wall between the dining area and study, effectively extending the dining area.
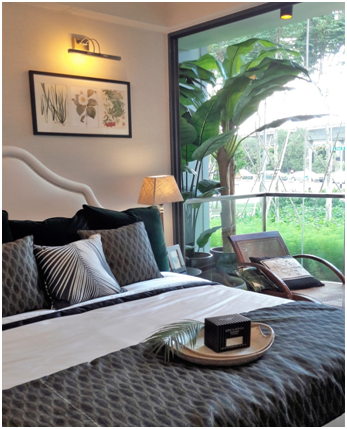
Figure 5: Master Bedroom
The master bedroom can house a queen sized bed, and the doors of the wardrobe are also overlaid with tempered glass. Flooring is laminated timber. The distance between the bed and the facing wall is about 2 feet. A small balcony is also attached to the master bedroom. As seen in Figure 5, there is sufficient space in the balcony to put a recliner.

Figure 6: Master Bathroom
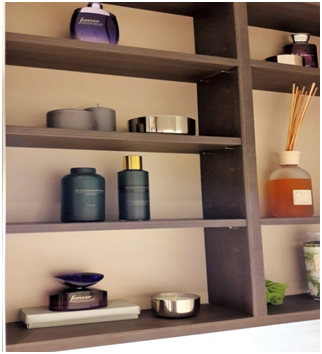
Figure 7: Shelves of Bathroom Cabinet
The bathrooms come with standard fittings, including cabinets. The shelf configuration in the cabinets is a nice touch. Both bathrooms come with windows.
The floor and wallsin the master bathroom are in marble. For the common bathroom, homogenous tiles are used instead.

Figure 8: Area Map
Amenities around the area
Jurong West is a mature estate and not short of amenities.Jurong East is just two MRT stations away, and offers everything under the sun – supermarkets, banks, restaurants, cinemas, shopping malls, and even an Olympic-sized skating rink at J-Cube.
If you prefer local hawker food, Taman Jurong Market and Food Centre offers a wide variety of local food, including the famous Boon Lay Power NasiLemak.
Schools such asShuqun Primary School, Fuhua Secondary School, Jurong Junior College, the ever-popular Rulang Primary School, and Canadian International School are all in the vicinity. Higher institutions of learning like NUS, NTU, Singapore Polytechnic and Ngee Ann Polytechnic are all located not too far away either.
Lakeside MRT Station is about 420 metres from Lake Grande.
Positive Aspects of the Development
The location of Lake Grande is convenient as it is near to numerous amenities, is of walking distance to Lakeside MRT, thus assuring connectivity across the island.
Plans by the government to transform Lakeside into an area for leisure is underway.
It is next door to the Canadian International School, which bodes well for investor buyers.
Jurong Lake Park, currently closed for redevelopment and which will complete in 2018, is a great place for activities like jogging, cycling, roller blading, and fishing.
Although the area around the development is a mix of private and public housing, and does not spell exclusivity, the area is pleasant as Jurong Lake is just across the road. The view of the pagodas in Chinese Garden are beautiful.
The childcare centre in the estate will spell convenience for families with young children.
The kitchen is a closed one, so cooking smells will be contained.
The marble in themaster bathroom provides a nice touch of luxury.
Negative Aspects of the Development
The development is facing Boon Lay Way, where traffic is heavy, so traffic noise will be inevitable.This is especially true for Blocks 2 and 6 which are the front blocks. Ironically, these are also the blocks with direct views of Jurong Lake.
The MRT track is above ground, so there will be track noise as well.
Blocks 8 and 10 will be quieter as they face Jurong West Street 41 and Jurong Lake Link, which are quieter thoroughfares. However, these 2 blocks face the HDB estates located there.
Only 568 parking lots are provided for 710 units. Fortunately, Lakeside MRT is only 420 metres away.
Materials and fittings are just average.
Price Comparison

Figure 9: Location of Lake Grande and Surrounding Areas
For comparison purposes, we will look at Lakeville and The Lakeshore, which are situated alongside Lake Grande.The Lakeshore is a 848-unit development completed in 2007 while Lakeville is a 696-unit development with expected completion in 2018. Both are 99-year leasehold projects.
Price Comparison Table (2 bedrooms)

Price Comparison Table (3 bedrooms)
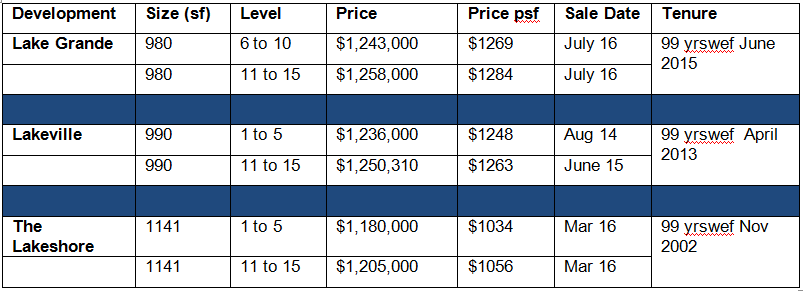
Prices for Lake Grande
Prices look pretty competitive for Lake Grande versusLakeville, with Lakeville looking a tad more expensive. The size of the units are also very similar. The only difference is that Lakeville will obtain its TOP in 2018, while Lake Grande will only be ready in 2020. I guess that the prices are competitive because both developments are developed by MCL Land, and they certainly would not want to cannibalise their own projects.
The Lakeshore, a development by Far East, although generally cheaper by about $200 PSF, is a much older development and the carpark is a multi-storey one andnot aesthetically pleasing. Its advantage is that the unit sizes are bigger, and thus more liveable. It is also the nearest development to the Lakeside MRT Station.
The jury is out on this one. It’s a tough call to choose one of these three, so buyers will probably need to decide on the affordability, which developer they prefer, which layout suits them best, and what facilities appeal to them more.
Posted courtesy of www.Propwise.sg, a Singapore property blog dedicated to helping you understand the real estate market and make better decisions. Click here to get your free Property Beginner’s and Buyer’s Guide.
Related Articles
Unbiased New Launch Review – The Trilinq (at Propwise.sg)
Unbiased New Launch Review – Gem Residences (at Propwise.sg)

 Yahoo Finance
Yahoo Finance 
