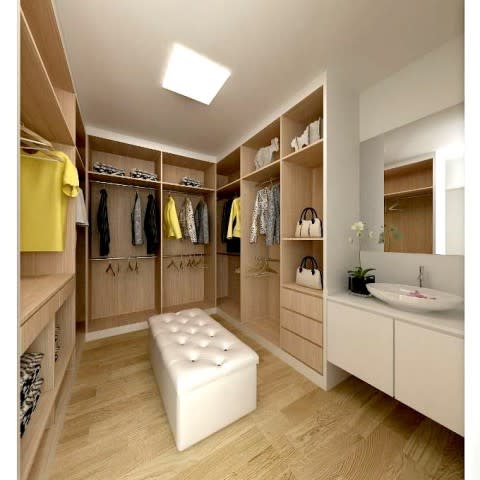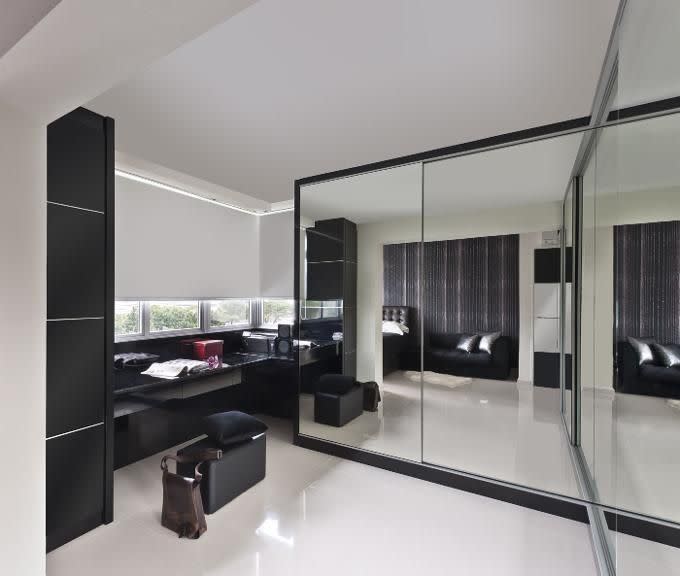13 HDB Flats with Walk-in Wardrobes

When it comes to bedroom storage, "a walk-in wardrobe is the number one choice, if possible. This normally consists of open rails, shelves, racks and a floor length mirror," says Orna O’Reilly, author of Renovate & Redecorate Without Breaking A Nail.
We count down the many ways you can make your own here, and you can check out the photos below for ideas on how you can squeeze a walk-in closet within your HDB flat.
Ready to transform your wardrobe experience? Discover these awe-inspiring HDB designs for your very own walk-in closet.
1. In this Pasir Ris HDB flat, one room was transformed into a spacious walk-in wardrobe with an island.

2. Add a walk-in wardrobe when you have ample space in your bedroom, like in this Punggol Field HDB flat.

Design by Icon Interior Design
3. Extend your bedroom and use the additional space for a wardrobe system. Mirrored closets fill the other half of this bedroom in a Bendemeer flat.

4. In this Pasir Ris HDB flat, a hallway leading to the ensuite bathroom was maximized and used as a space for open wardrobes.

Design by Crescendo Interior & Lifestyle
5. Want a walk-in wardrobe but lacking space? Maximise a narrow space and fill one wall with open closets like in this Holland Village HDB flat.

Design by San Trading & Renovation Contractor
6. A doorway in the master bedroom of this Ubi maisonette opens up to this narrow space that functions as a walk-in wardrobe.

7. You can also extend your bathroom to accommodate a walk-in wardrobe, like in this 5-room HDB flat.

8. The ensuite bathroom of this HDB flat in Clementi West has a space for a walk-in wardrobe.

9. In this Tampines resale flat, one room functions as a spacious walk-in wardrobe.

10. A partition separates the sleeping area from the walk-in wardrobe in this Tampines HDB flat.

11. Don't let the lack of space stop you from creating your walk-in closet. In this HDB flat, a utility room–sized space was transformed into a semi walk-in wardrobe.

Design by Crescendo Interior & Lifestyle
12. A walk-in wardrobe next to your bedroom can perform other functions, too. It can also accommodate your study. Check out this Punggol Walk HDB flat for inspiration.

13. Small space? No problem. Space planning is the key to create a walk-in wardrobe even in the narrowest of places. This Tampines HDB flat is proof.

This article first appeared on Cromly.
Related Articles From TheEdgeProperty.com.sg

 Yahoo Finance
Yahoo Finance 