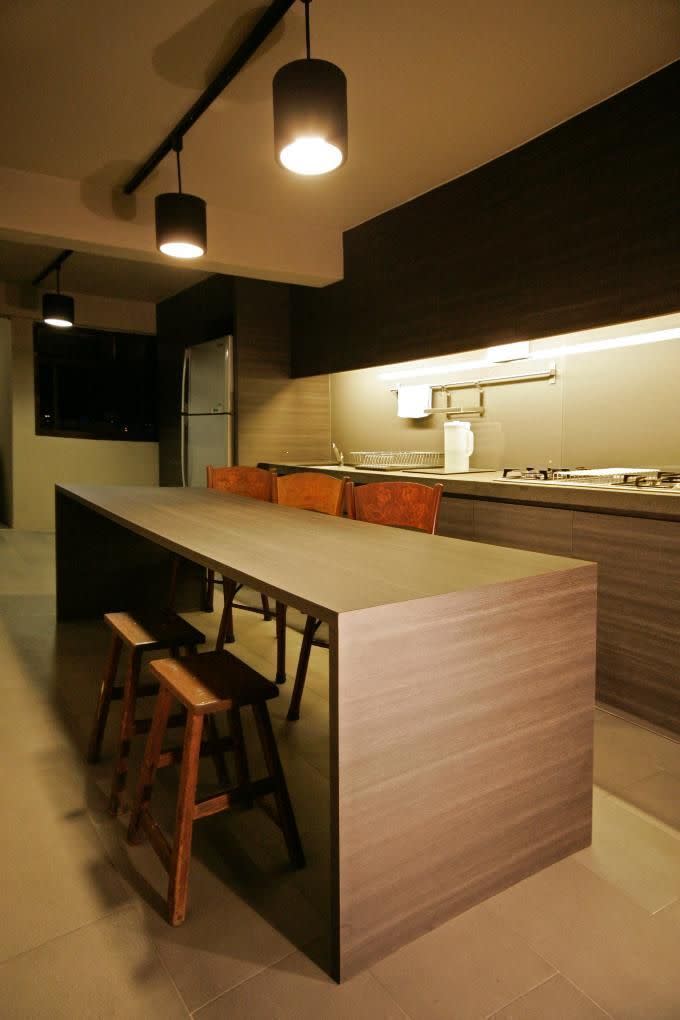10 HDB Kitchen Island Ideas

If your kitchen has enough space for an island, grab the opportunity and have one built that is catered to your needs. While narrow galley kitchens can't afford to lose flooring space, bigger L-shaped, G-shaped, or U-shaped kitchens can accommodate an island. Who wouldn't want to have one?

"An island is a kitchen’s multitasker, often doing double, if not triple, duty for busy cooks," says Joanne Keller Bouknight, author of All New Kitchen Idea Book.
It can function as an extra countertop space, cooktop, and even dining area. "A kitchen island can significantly improve the balance of prep and play by providing an extra work surface for the cook and a sanctioned socialising zone," says Sarah Susanka, author of More Not So Big Solutions for Your Home.
"If immediate countertop space for more cooks and improved efficiency is needed, an island fits the bill. A sink in the island allows for mashup, stowing dirty dishes, and rinsing food. An island can also bridge the gap between refrigerator and cooktop, acting as prep space.
Once dinner is underway, prep space can be transformed into a casual dining area," adds Bouknight.
Check out these HDB kitchen island designs to help you plan your own:

Source: Cromly
1. This Bishan flat features an open plan layout that allows the island to take centre stage in the kitchen. Annexed to the dining space, this island offers prepping, washing, and cooking space.

Source: Cromly
2. A step-down island is the centrepiece of this Tampines HDB kitchen, and it includes the sink, eating area, and storage.

Source: Cromly
3. This kitchen island in an HDB flat in Boon Lay Drive conforms to the theme of the interiors: country. Tiled countertop and slender country-style legs keep the look dainty.

Source: Cromly
4. Cooking happens right in the middle of this kitchen. The island of this Tampines HDB kitchen has adequate counter space on the side of the cooktop.

Source: Cromly
5. This contemporary Pasir Ris HDB flat boasts of an efficient kitchen, thanks to the step-down island that functions as prepping, washing, and dining areas.

Source: Cromly
6. Add a bit of drama to your kitchen with a diagonal island. One side of this Tampines HDB flat's angular island is devoted to dining and washing, while the other is for prepping.

Source: Cromly
7. This Pasir Ris HDB flat presents an effective work triangle, thanks to the kitchen island which is used for preparing and washing.

Source: Cromly
8. The spacious kitchen of this Woodlands HDB home features a long black and white kitchen island that covers cooking, washing, prepping, and even dining.

Source: Cromly
9. The small L-shaped kitchen of this Woodlands HDB flat made way for the addition of a kitchen island, which primarily functions as conversation zone and prep-and-dining areas. The pop of fire engine red adds a vibrant energy to the kitchen.

Source: Cromly
10. In this Whampoa Drive HDB flat, the dining area was integrated into the kitchen in the form of a wooden island that doubles as prepping zone.
This article first appeared on Cromly.
Related Articles From TheEdgeProperty.com.sg

 Yahoo Finance
Yahoo Finance 